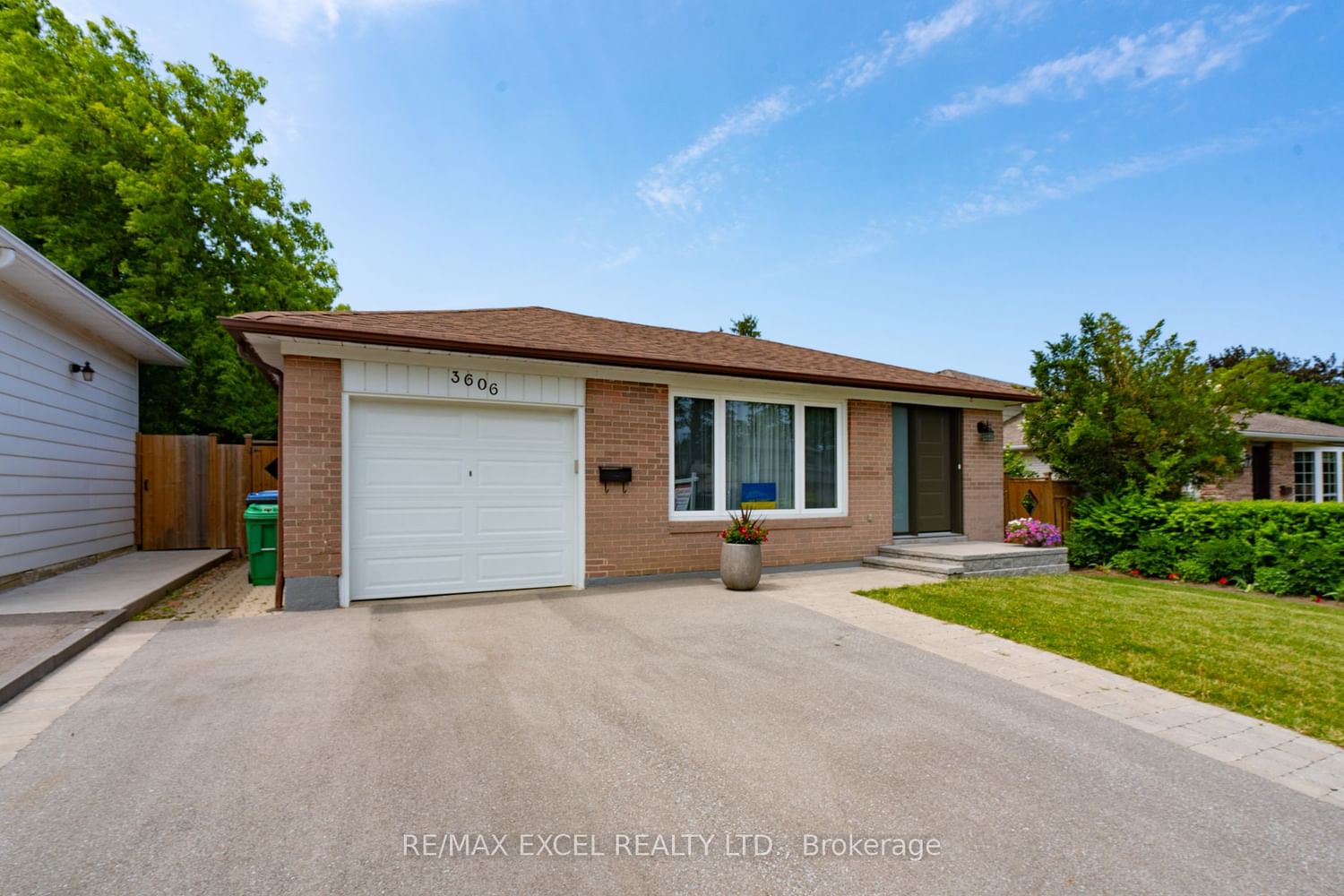$1,198,000
$*,***,***
4-Bed
2-Bath
1500-2000 Sq. ft
Listed on 6/22/23
Listed by RE/MAX EXCEL REALTY LTD.
Charming, 4 Bedroom Detached Home In A Great Family-Friendly Neighbourhood, Featuring An Exceptional Floor Plan, Combined Living/Dining Area, Completely Private Outdoor Space. Freshly Painted Throughout, Renovated Baths, & Modern Kitchen W/ Stainless Steel Appliances Overlooking A Cozy Family Rm. 4 Generous Sized Bedrooms. 4th Br Could Be An Office, Playroom Or Den, Walk Out To Yard From Family, Roof windows furnace floors kitchen hot water tank washrooms appliances, garage door, and garage opener all updated within the last 7 years Top Ranked Schools St Sofia, Glenforest & John Cabot Secondary Schools; Forest Glen Public School, 15 Min Commute To Downtown Toronto. Close To Kipling & Islington Subway; Rockwood Mall, Square One, Sherway Gardens. Steps To Community Centre, Trails, and Parks.
2 floor washroom has heated floors and heated towel rack
W6192524
Detached, Backsplit 4
1500-2000
10
4
2
1
Attached
3
Central Air
Finished, Sep Entrance
Y
Alum Siding, Brick
Forced Air
N
$5,615.50 (2023)
125.17x50.07 (Feet)
